3738 Harrison Street, #31, Riverside, CA 92503
-
Listed Price :
$438,000
-
Beds :
3
-
Baths :
2
-
Property Size :
1,009 sqft
-
Year Built :
1988
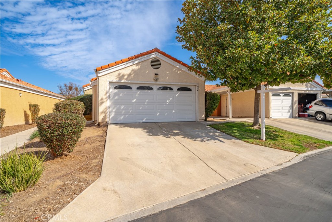
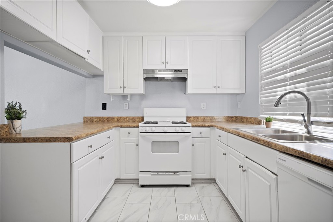
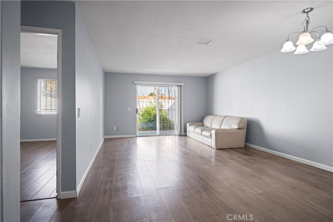
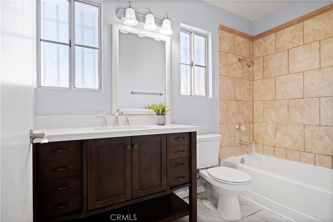
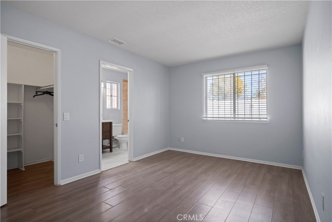
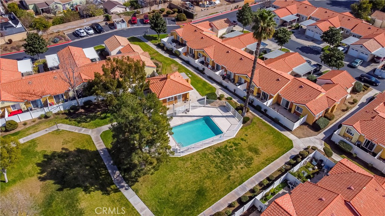
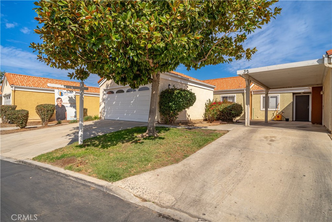
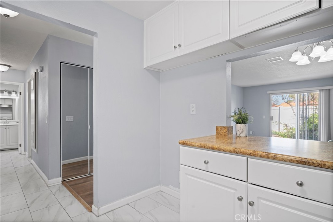
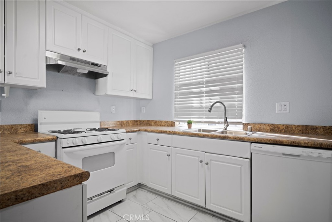
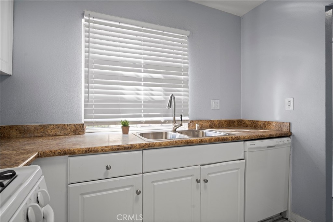
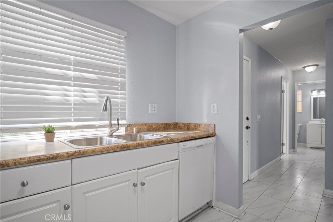
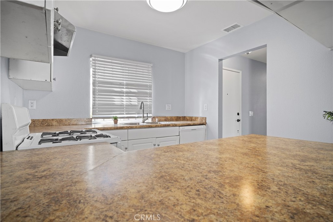
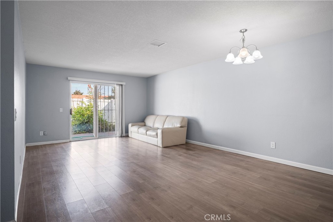
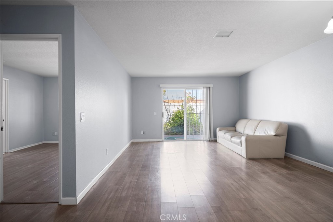
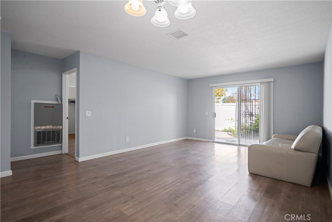
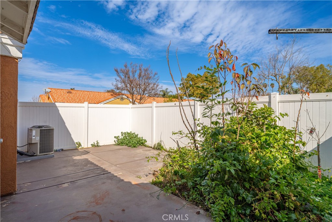
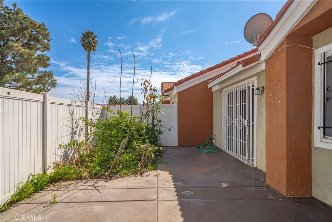
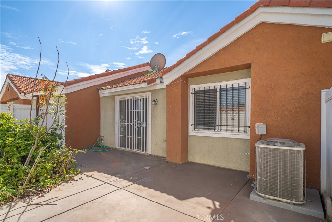


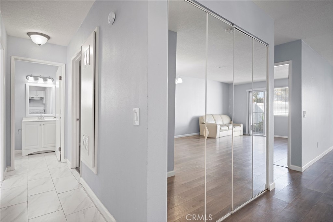
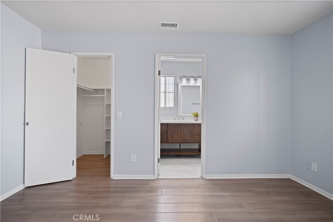
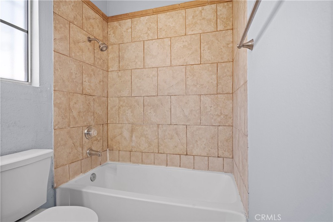
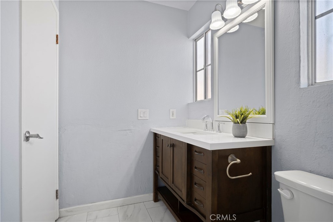
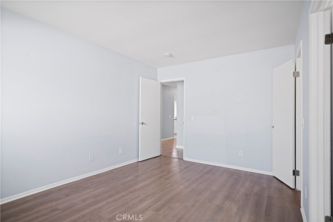
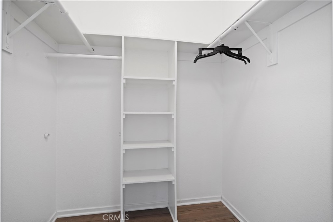
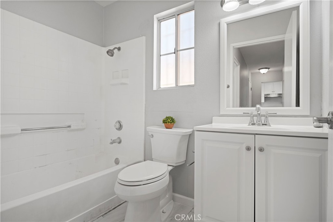
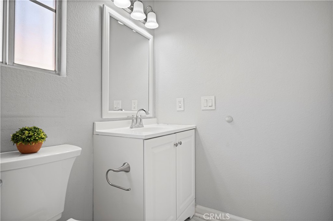
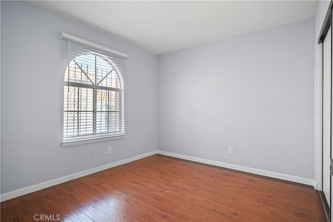
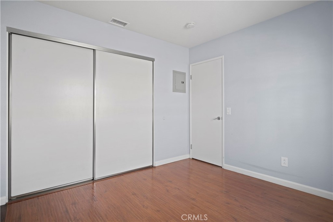
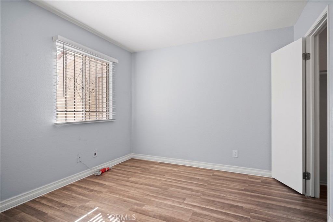
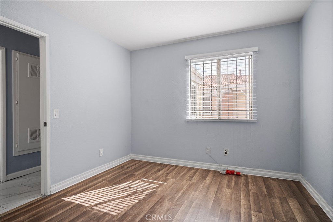
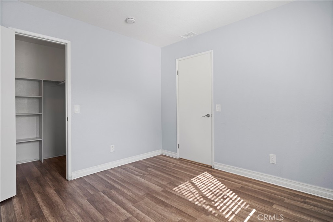
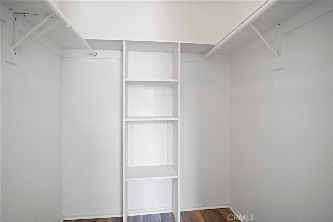
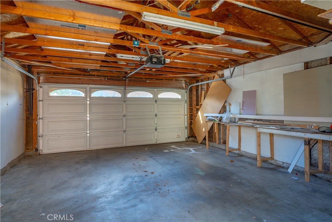
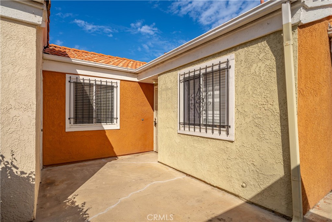

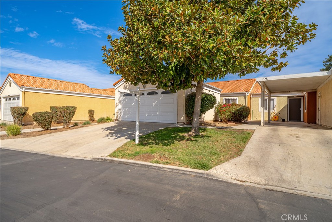
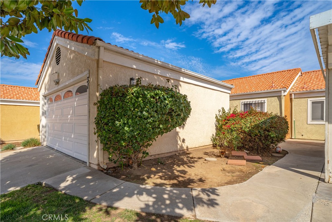
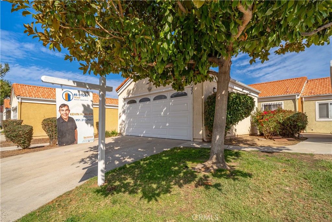

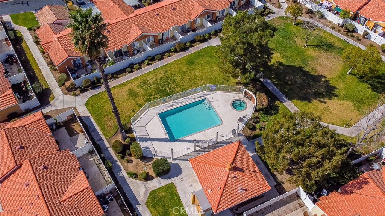
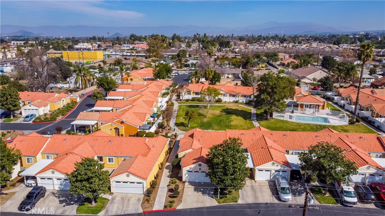
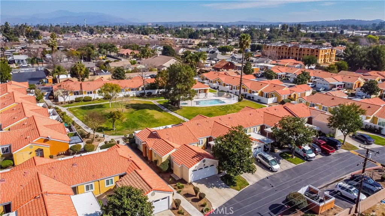
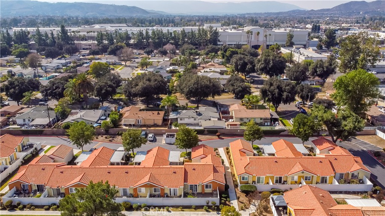
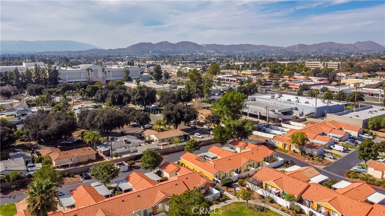
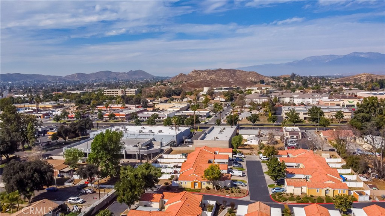
Property Description
Single story 3 bedroom, 2 full bathroom condo in a gated community close to the Tyler Mall and lots of great shopping and dining options. End unit that backs up to the community park for extra privacy. Master bathroom and new HVAC updated in 2023. Luxury vinyl plank flooring and tile, light kitchen open to the living room. Large outdoor patio with vinyl fencing and fruit and vegetable patch. Detached 2 car garage only 5 steps from front door, and in-unit washer and dryer. Complex is well maintained. Has a community pool and park. Coded gate. Units in this neighborhood do not open frequently, so don't miss your chance!
Interior Features
| Laundry Information |
| Location(s) |
Laundry Closet |
| Kitchen Information |
| Features |
Laminate Counters |
| Bedroom Information |
| Bedrooms |
3 |
| Bathroom Information |
| Features |
Laminate Counters, Tub Shower |
| Bathrooms |
2 |
| Flooring Information |
| Material |
Tile, Vinyl |
| Interior Information |
| Features |
Ceiling Fan(s), Separate/Formal Dining Room, Laminate Counters |
| Cooling Type |
Central Air |
| Heating Type |
Central |
Listing Information
| Address |
3738 Harrison Street, #31 |
| City |
Riverside |
| State |
CA |
| Zip |
92503 |
| County |
Riverside |
| Listing Agent |
KEVIN ALLEN DRE #01823904 |
| Courtesy Of |
KELLER WILLIAMS RIVERSIDE CENT |
| List Price |
$438,000 |
| Status |
Active |
| Type |
Residential |
| Subtype |
Condominium |
| Structure Size |
1,009 |
| Lot Size |
N/A |
| Year Built |
1988 |
Listing information courtesy of: KEVIN ALLEN, KELLER WILLIAMS RIVERSIDE CENT. *Based on information from the Association of REALTORS/Multiple Listing as of Feb 25th, 2025 at 11:14 PM and/or other sources. Display of MLS data is deemed reliable but is not guaranteed accurate by the MLS. All data, including all measurements and calculations of area, is obtained from various sources and has not been, and will not be, verified by broker or MLS. All information should be independently reviewed and verified for accuracy. Properties may or may not be listed by the office/agent presenting the information.















































